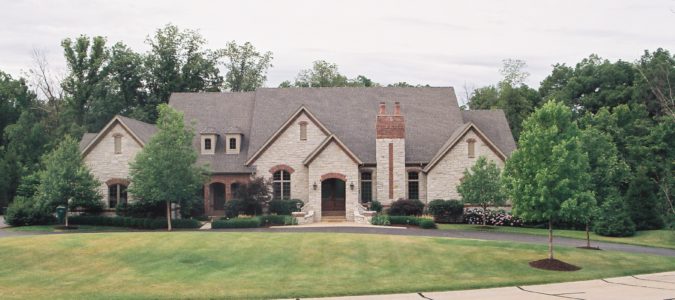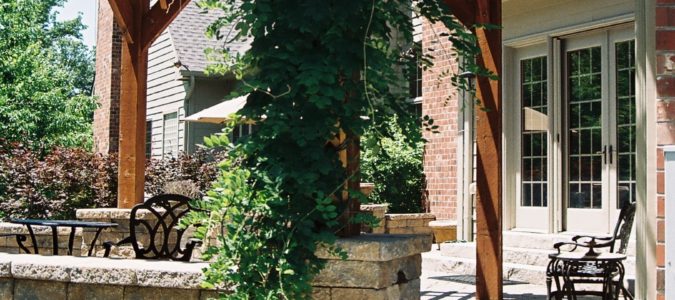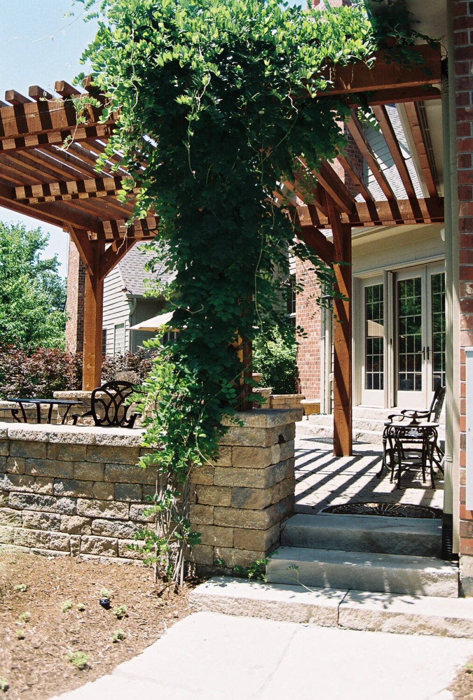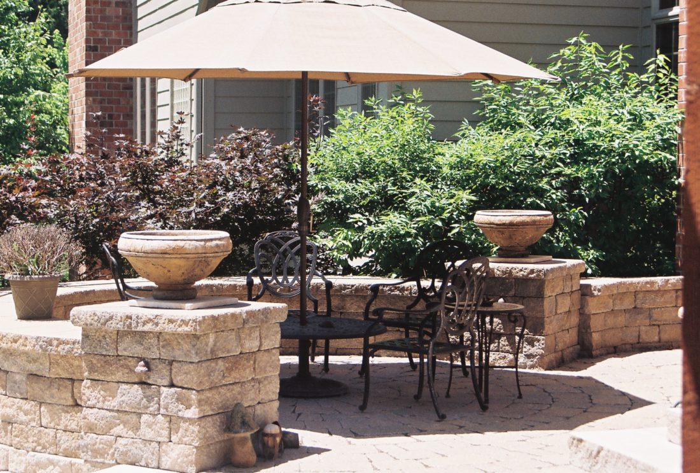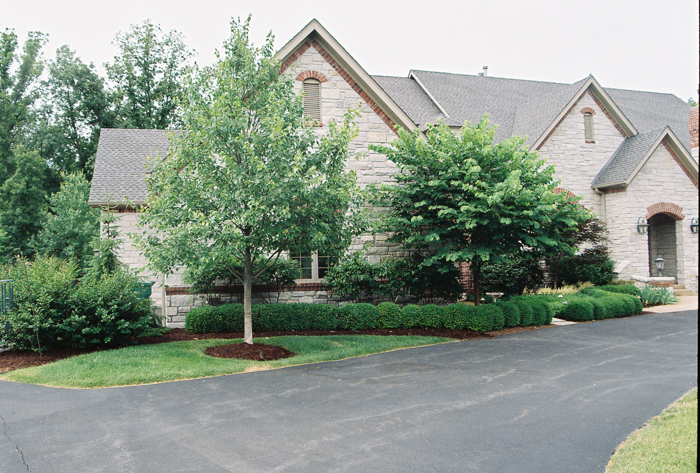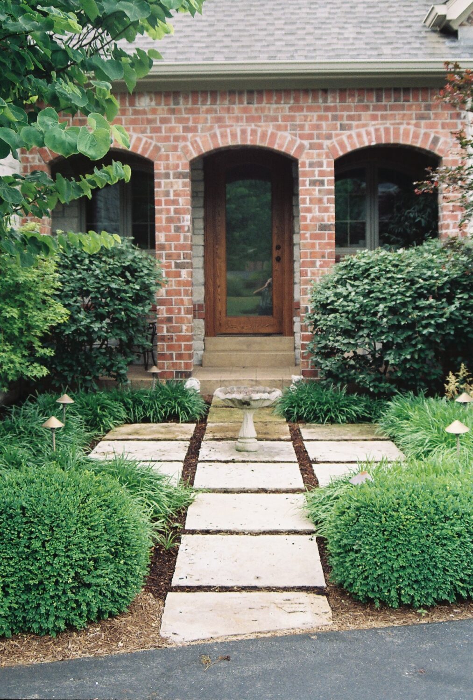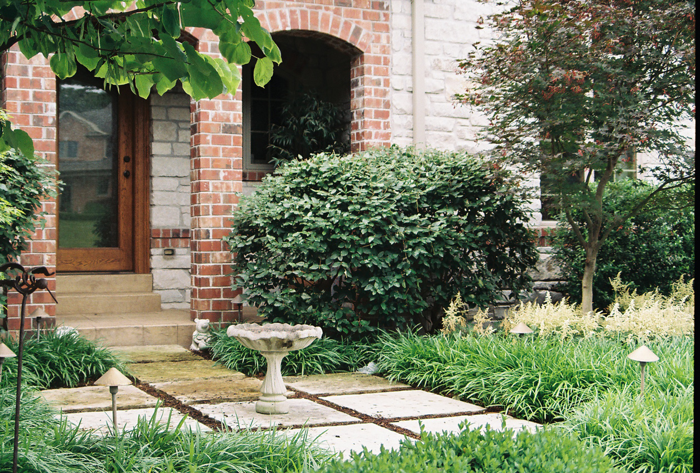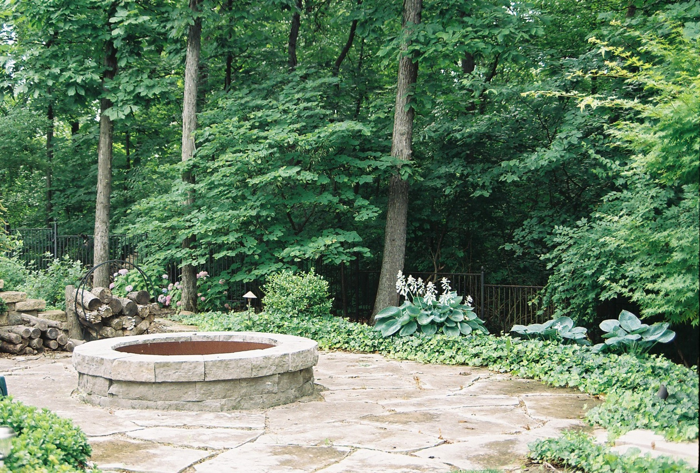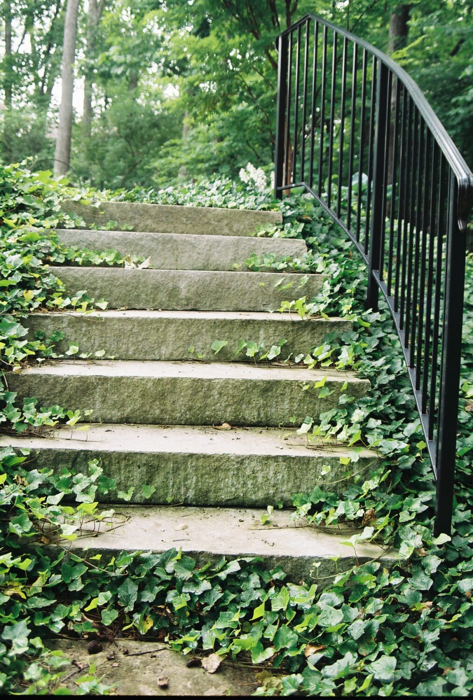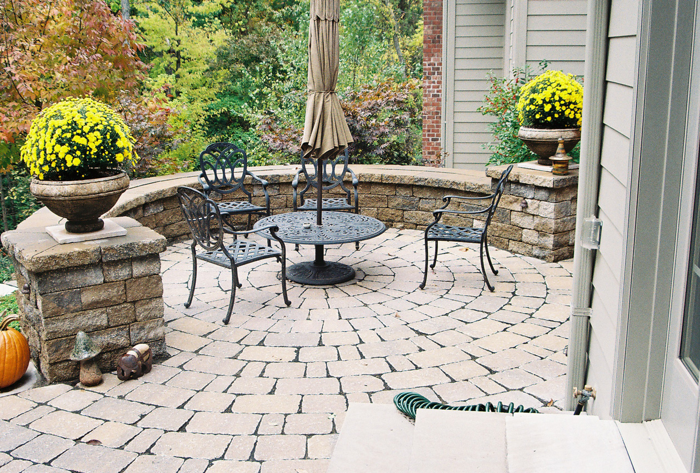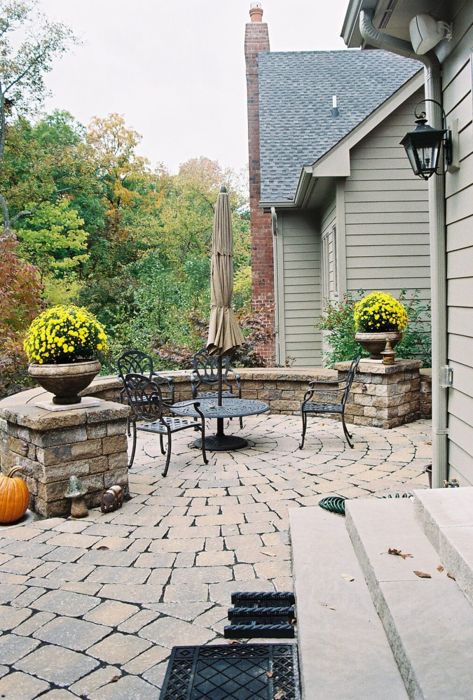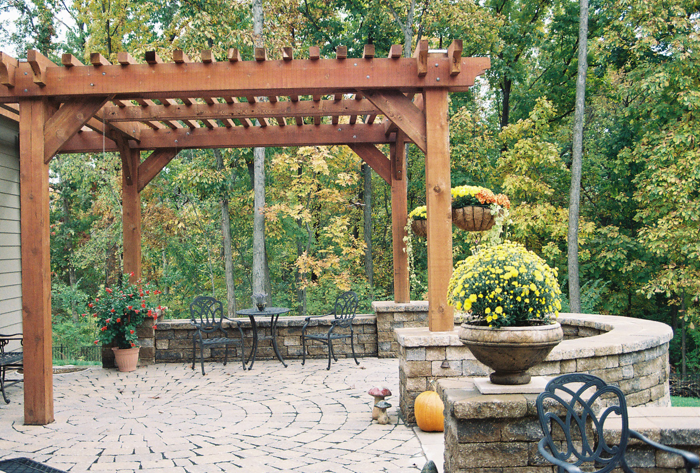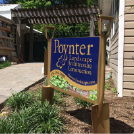Town and Country, Missouri

Front and Backyard
Designing a landscape for a new home that sits on 1 1/2 sloped but almost bare acre lot in Town & Country Missouri was made easier since we worked in tandem with the homeowner very early on in the home construction stages.
Free Design Guide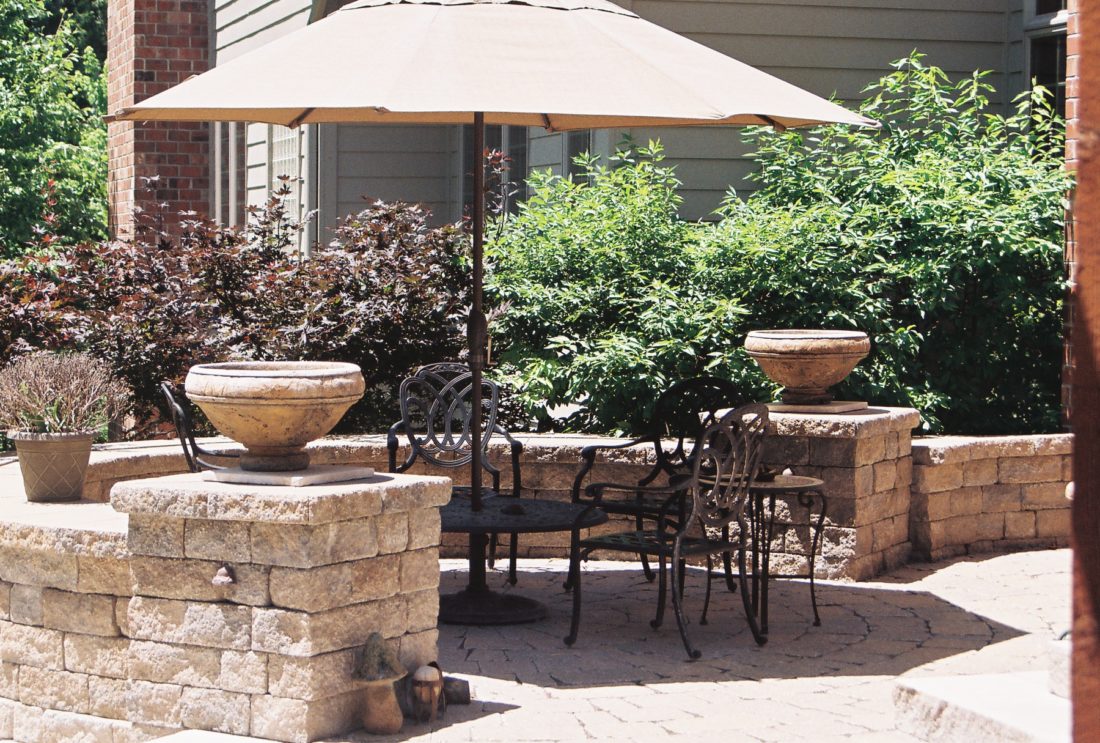
Patios, Pathways, and Greenery
Our Clients' wishlist included a Circular Driveway, Space for Larger Parties, A secluded gathering area, and lush plantings that would fit perfectly with the rest of the site.
View
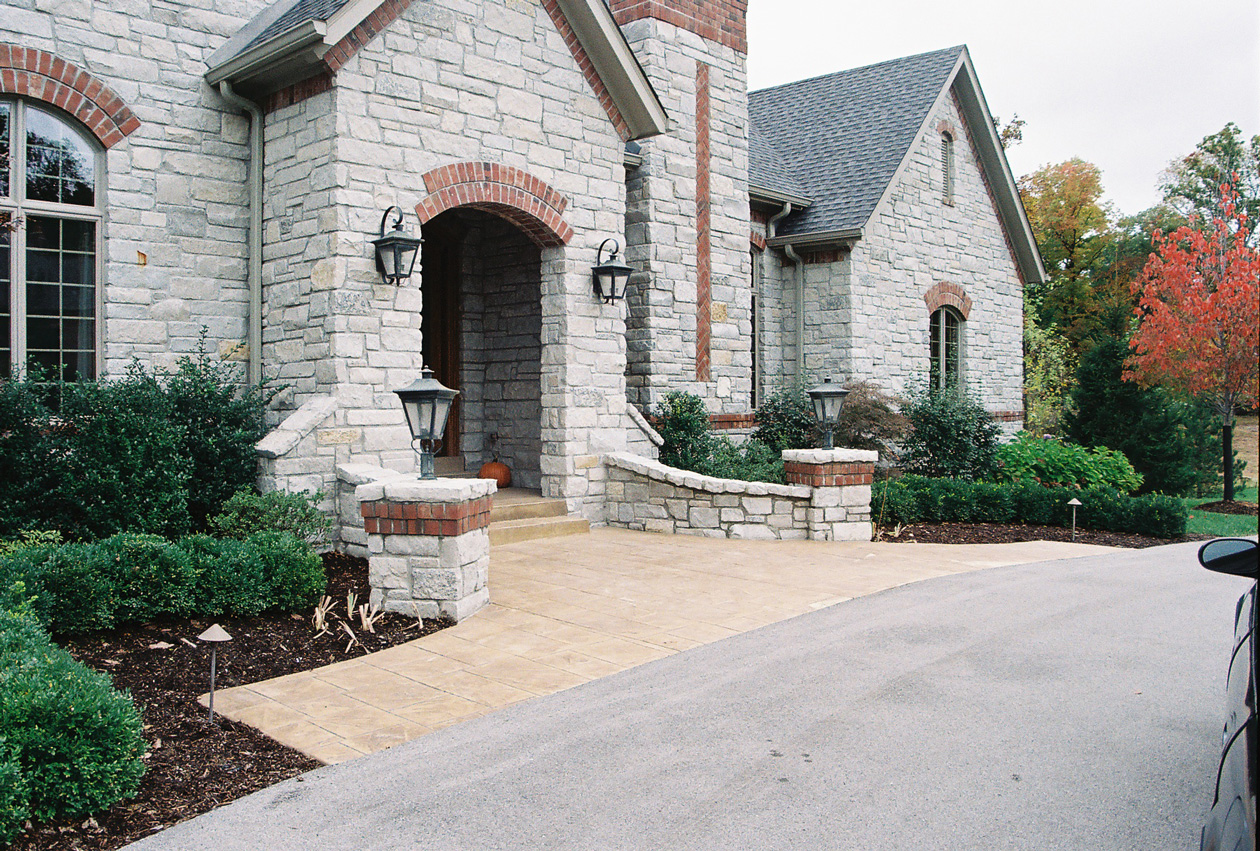
Circular Driveway
The owners wanted a circular driveway for cars to drop off guests at the front in a gracious style.
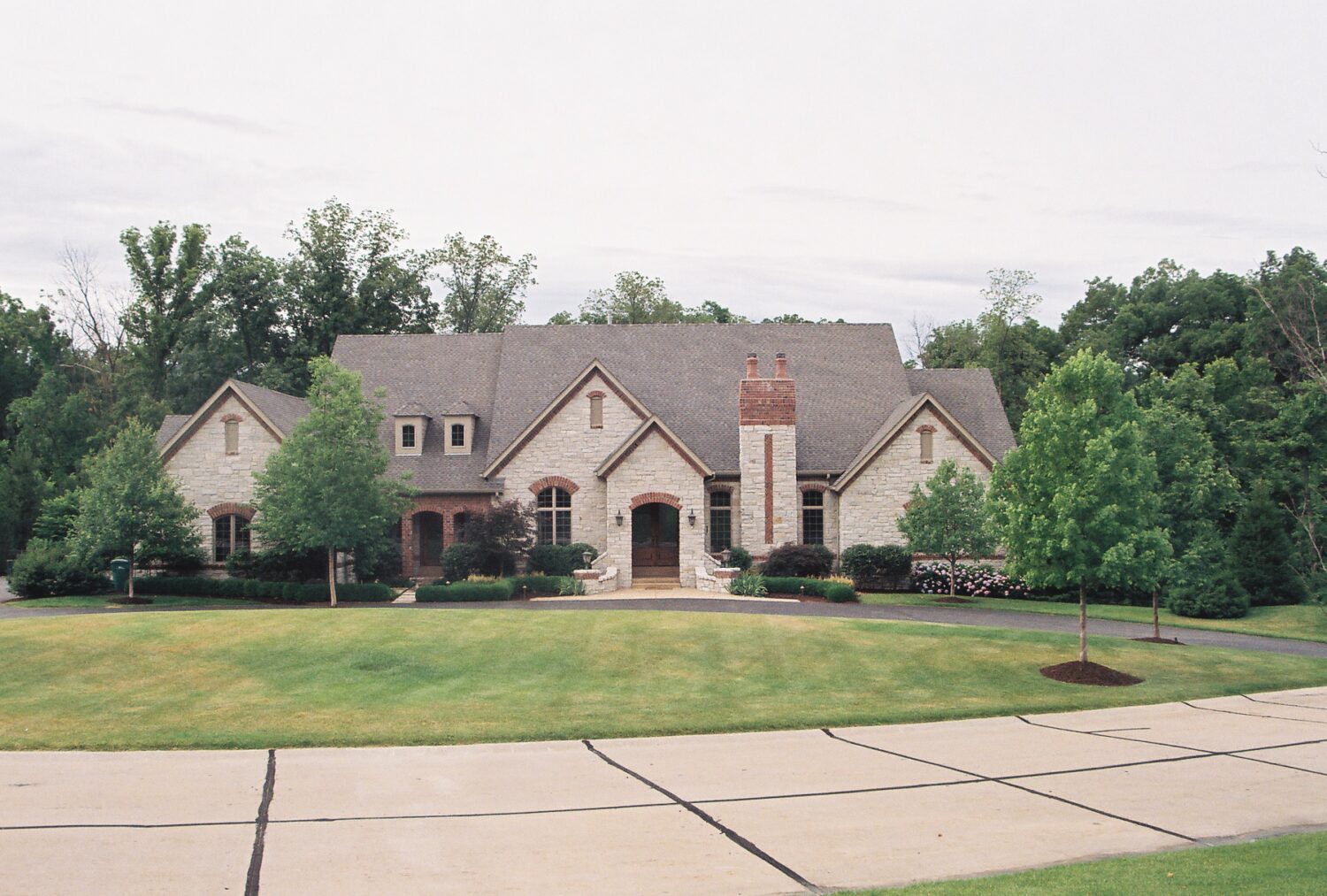
Minimize Side Doorway, Play Up Front Door
Many homeowners like the idea of entering their home through a side or back doorway to avoid traffic in more public living areas. These clients, however, wanted the front door to remain the main entry.
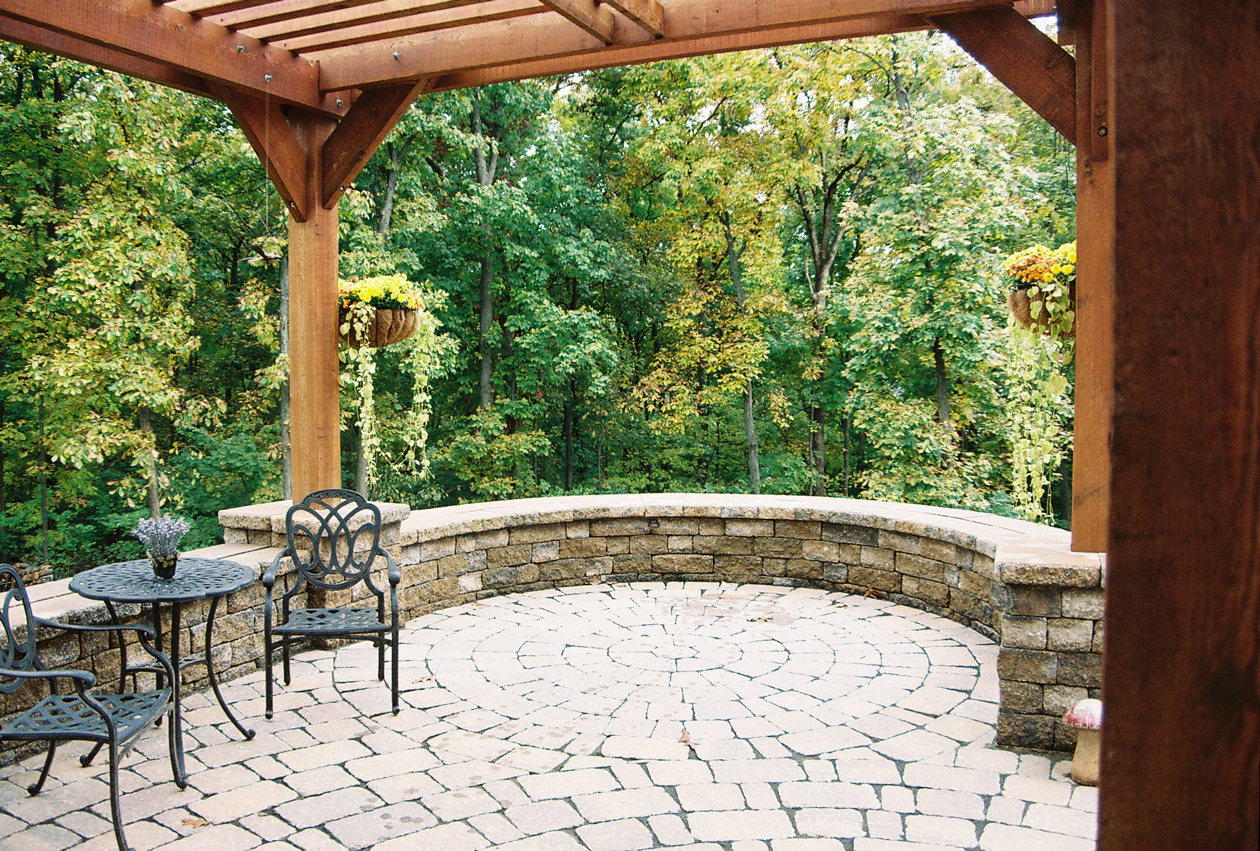
Trio of Patios
The primary patio reached by a slight drop that necessitated three steps lands you right between the two spaces, one smaller one for everyday use, and the larger one used together with the smaller one and connecting area for larger parties.
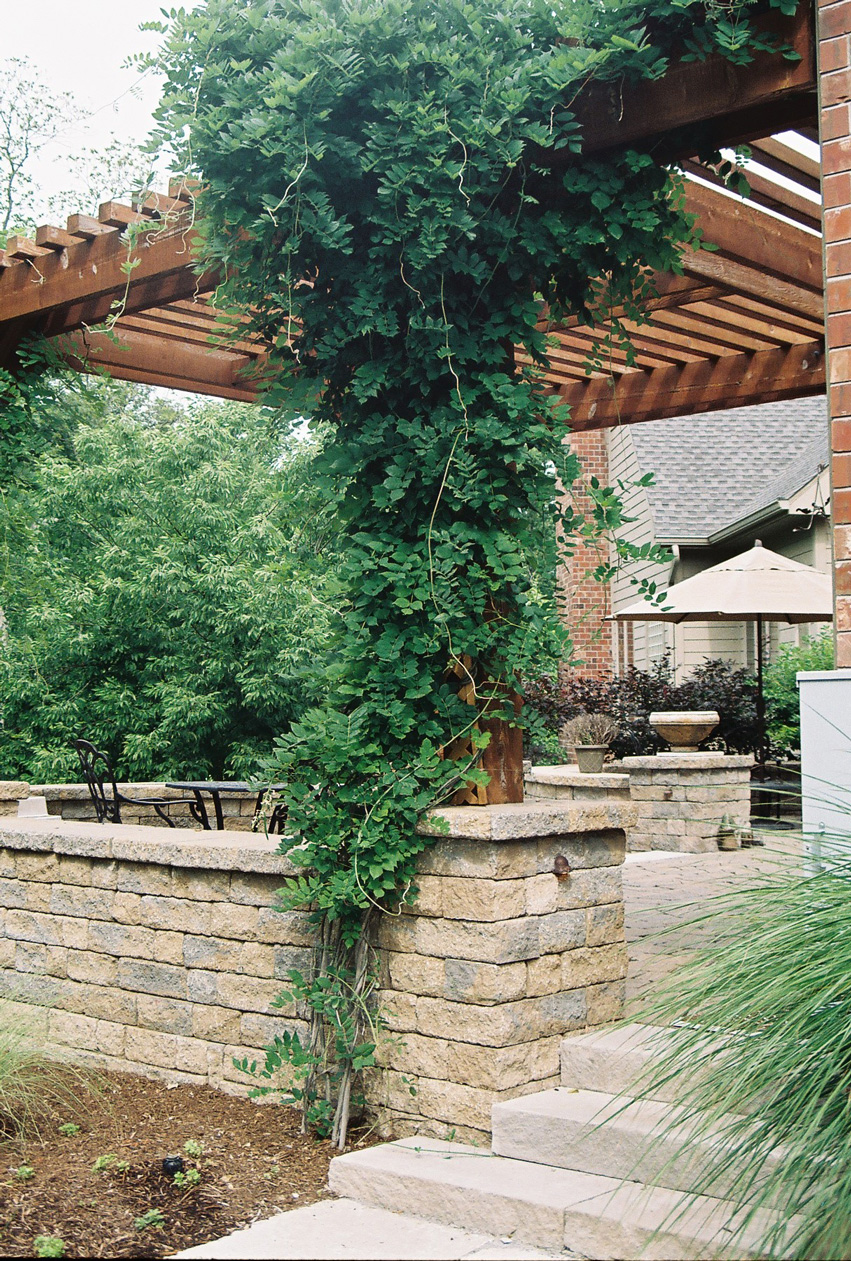
Finishing Touches
To add more of a feeling of patina, we planted a wide variety of materials that include boxwood, liriope, hostas, lilacs, red sunset maples, Norway spruces, Austrian pines, and holly.
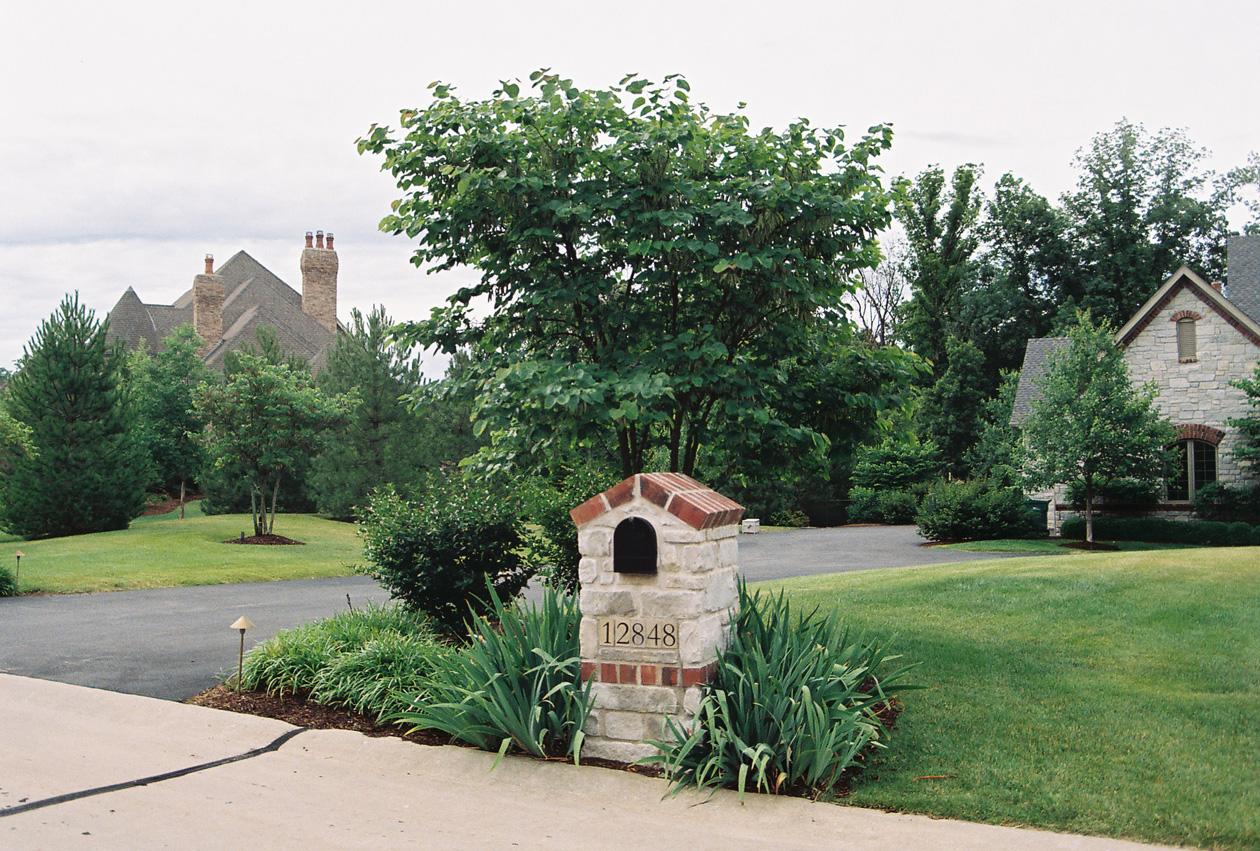
A Mailbox to Match
We also built a mailbox from stone with brick detailing and peaked roof shape to duplicate the home, and installed path lighting throughout.
Patios, Pathways, and Greenery
Our Clients' wishlist included a Circular Driveway, Space for Larger Parties, A secluded gathering area, and lush plantings that would fit perfectly with the rest of the site.



